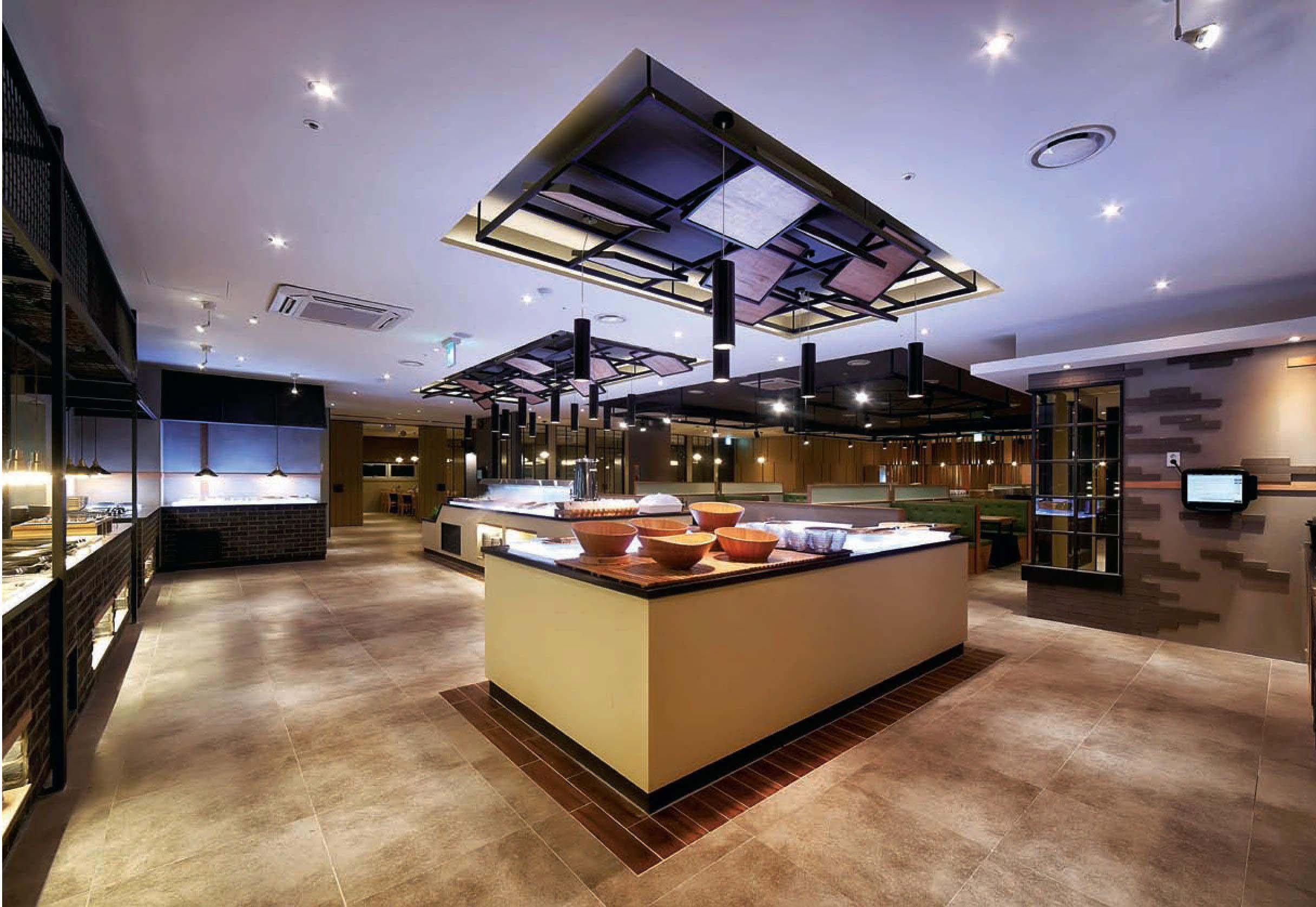
剖面图细节图E细节图F轴测图TheprojectwasdesignedasasimpleandcalmshabushaburestaurantwithasaladbarbasedonthemotiveonthedinnertablefullofhealthyKoreantraditionalfood.Theoverallinteriorisfinishedwithsimplematerialsandlowsaturatedcolorstopresentacalmatmosphere.Thehallisdi (本文共 1046 字 , 5 张图 ) [阅读本文] >>

